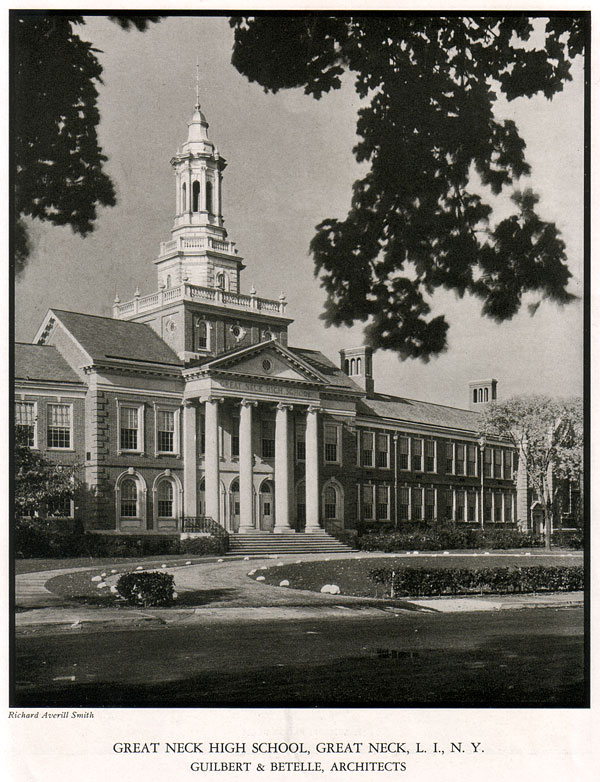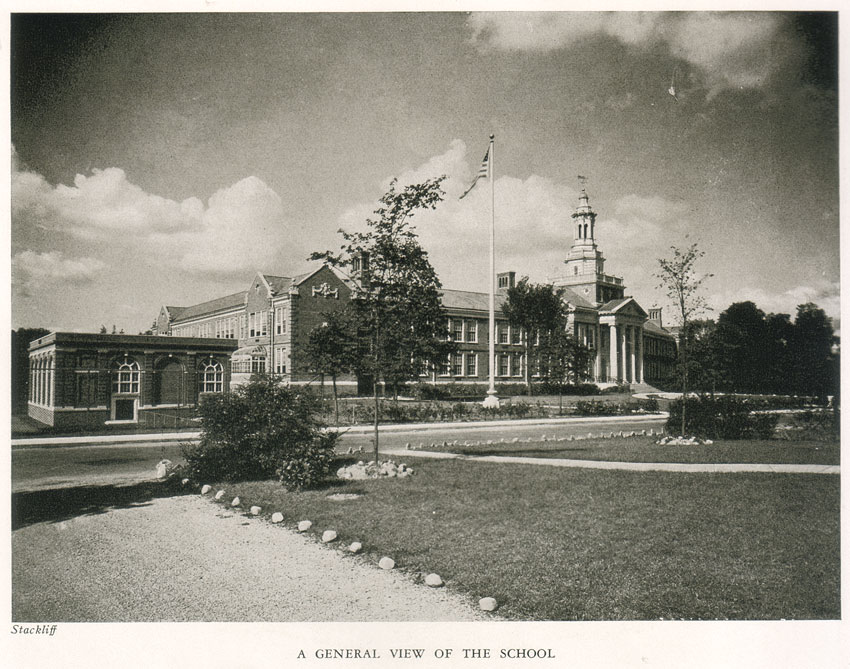 The December, 1931 issue of The Architectural Forum article, “Nine Senior High School Buildings” featured two Guilbert & Betelle schools; Great Neck High School and The Bronxville School. The text and illustrations for Great Neck High School (now Great Neck North High School) are shown here.
The December, 1931 issue of The Architectural Forum article, “Nine Senior High School Buildings” featured two Guilbert & Betelle schools; Great Neck High School and The Bronxville School. The text and illustrations for Great Neck High School (now Great Neck North High School) are shown here.
While Betelle is on record as preferring the Collegiate Gothic style, GNHS is very much a traditional Colonial design, of which he did numerous buildings. As the text points out, this was to make the school “harmonize with the history and architecture of the community.” Another interesting point is on the plan: the angled front facade hides the fact that an optimistically symmetrical portion of the school was left unbuilt as a “future addition.” Whether the school ever had an addition which followed Betelle’s plan, I don’t know.
Great Neck High School, Great Neck, L.I., N.Y.
Guilbert & Betelle, Architects
EXTERIOR: The Colonial character of the building was decided upon as being in harmony with the history and earlier architecture of the community. The walls are of red brick, with limestone trim, and the roof is of green slate. The windows are of wood, double hung.
 INTERIOR: The corridors and stairs have glazed-brick wainscoting, plaster walls and ceilings. For most of their length the corridors are lined with lockers. The classrooms, library, administrative offices, etc., have plaster walls, chestnut trim, and maple floors. Corridor floors are of concrete. Toilet rooms have tile floors and walls, and metal toilet partitions. The building is heated by direct steam radiation, and ventilated by unit ventilators; the controlled cut-off system permits heating of the library, auditorium, and cafeteria independently of the balance of the building.
INTERIOR: The corridors and stairs have glazed-brick wainscoting, plaster walls and ceilings. For most of their length the corridors are lined with lockers. The classrooms, library, administrative offices, etc., have plaster walls, chestnut trim, and maple floors. Corridor floors are of concrete. Toilet rooms have tile floors and walls, and metal toilet partitions. The building is heated by direct steam radiation, and ventilated by unit ventilators; the controlled cut-off system permits heating of the library, auditorium, and cafeteria independently of the balance of the building.
 COST AND CONSTRUCTION: The building is of fireproof construction, with solid brick walls, concrete floor slabs and steel framework over the large spans of the auditorium and gymnasium. The non-bearing partitions throughout are of terra cotta. Total cost, exclusive of land and architect’s fee, was $907,000, or 1,905,000 cu. ft. at 46 1/2 cents per cu. ft.
COST AND CONSTRUCTION: The building is of fireproof construction, with solid brick walls, concrete floor slabs and steel framework over the large spans of the auditorium and gymnasium. The non-bearing partitions throughout are of terra cotta. Total cost, exclusive of land and architect’s fee, was $907,000, or 1,905,000 cu. ft. at 46 1/2 cents per cu. ft.

An addition to Great Neck High School (now Great Neck North High School) was indeed built approximately as Betelle planned. The addition was built around 1947. It was made larger than he planned, with classrooms on three sides of the new right courtyard, versus just two sides with classrooms in the original left courtyard (see the plan above). This was accommodated by an awkward hallway connecting the end of the original front corridor to the corridor through the addition, to jog around the extra classrooms.
The auditorium now has symmetrical light courts are either side as planned, and the front facade of the school is still symmetrical, but otherwise the building is asymmetrical. This was exacerbated by further extensions and modifications made to the building in the 1980s and later.