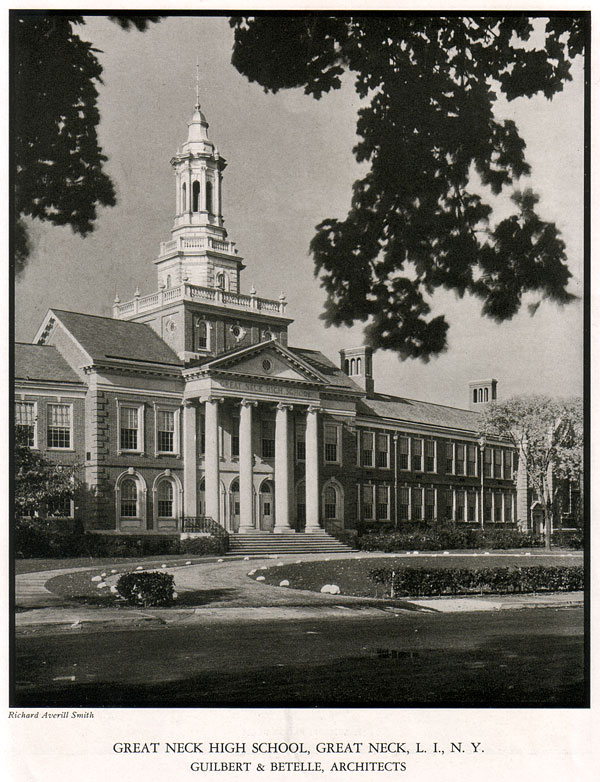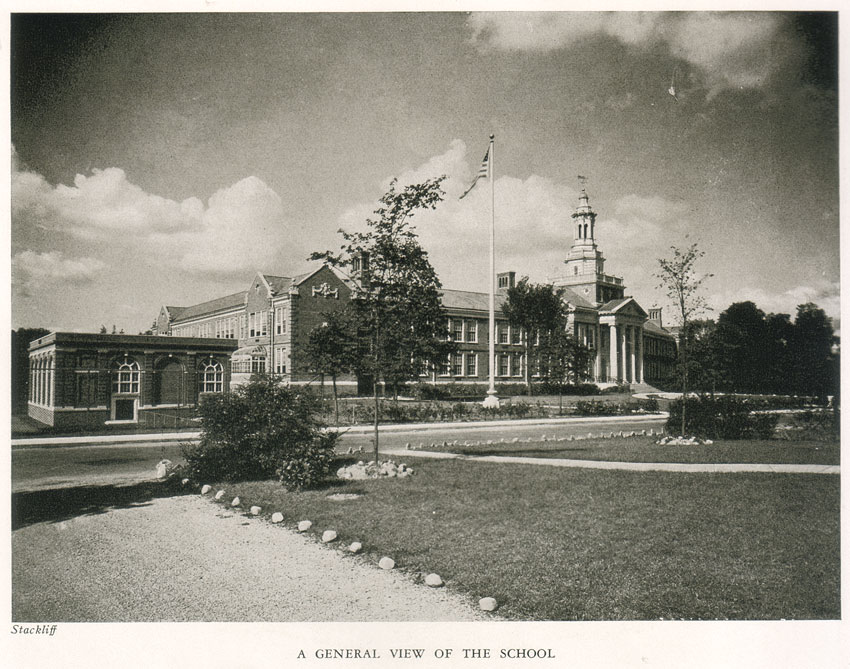In 1925 Betelle designed a new science hall for Lincoln University in Pennsylvania. The November, 1926 edition of the Lincoln University Herald described the structure, as well as outlining the needs for campus expansion. The Herald listed Guilbert & Betelle as the school’s “Official Architects”, but they would eventually design only a boy’s dormitory and a facility for “underground steam & electric services”:
 New Science Hall. A new Science Building, of which the corner-stone was laid at the Commencement in June, 1925, has now been completed and is being used by the departments of Chemistry, Biology and Physics. The building is a three-story structure of brick and Indiana limestone, designed by Mr. J. O. Betelle of Guilbert & Betelle, Newark, N. J., and erected under the supervision of Mr. A. J. Taylor, Chief Engineer of the Delaware School Auxiliary Association of Wilmington. The ground floor is devoted to Physics, the second floor to Biology, and the third floor to Chemistry. The building, which is said by experts to be a model of its kind in both design and construction, cost a total of $82,500, not including the equipment. Of the above amount $30,000 was given by the General Education Board, New York; $12,000 by Alumni of the University; $7,500 by Mr. Pierre S. duPont, Longwood, Kennett Square, Pa., covering architect’s fees and engineering supervision; $5,000 by the Presbyterian Board of Christian Education; and the remaining $28,000 from Trustees, Faculty and other generous friends of the University from nearly every state in the Union. The building has been fully equipped and furnished at a cost of $10,000, which was raised by special subscription.
New Science Hall. A new Science Building, of which the corner-stone was laid at the Commencement in June, 1925, has now been completed and is being used by the departments of Chemistry, Biology and Physics. The building is a three-story structure of brick and Indiana limestone, designed by Mr. J. O. Betelle of Guilbert & Betelle, Newark, N. J., and erected under the supervision of Mr. A. J. Taylor, Chief Engineer of the Delaware School Auxiliary Association of Wilmington. The ground floor is devoted to Physics, the second floor to Biology, and the third floor to Chemistry. The building, which is said by experts to be a model of its kind in both design and construction, cost a total of $82,500, not including the equipment. Of the above amount $30,000 was given by the General Education Board, New York; $12,000 by Alumni of the University; $7,500 by Mr. Pierre S. duPont, Longwood, Kennett Square, Pa., covering architect’s fees and engineering supervision; $5,000 by the Presbyterian Board of Christian Education; and the remaining $28,000 from Trustees, Faculty and other generous friends of the University from nearly every state in the Union. The building has been fully equipped and furnished at a cost of $10,000, which was raised by special subscription.
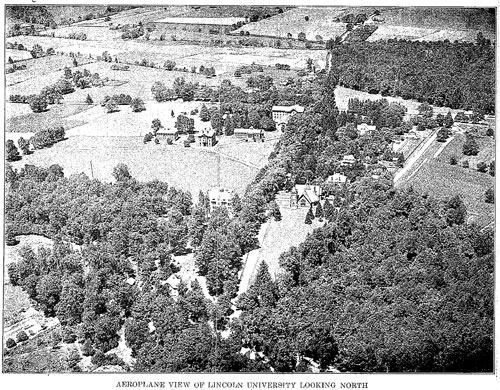
Needs. Under the direction of the Board of Trustees, the official architects of the University, Messrs. Guilbert & Betelle, educational architects of Newark, N. J., have prepared an elaborate plan for the enlargement of the plant of the University to accommodate an enrollment of 500 students. The enrollment this year of 304 is an increase over the attendance in any previous year, but this increase has been at the expense of crowding in the dormitories far beyond the limit of comfort and convenience. The erection of a New College Dormitory is immediately needed and is recommended to our benevolent supporters and friends of the Christian education of the Negro as an attractive investment, promising a maximum of usefulness. A large dormitory could be filled at once from the worthy applicants, increasing in number each year, who have to be turned away for lack of room.
The June-July 1925 issue of the Herald reported on the corner-stone laying ceremony, which Betelle attended, and included a photo of the hall still under scaffolding:
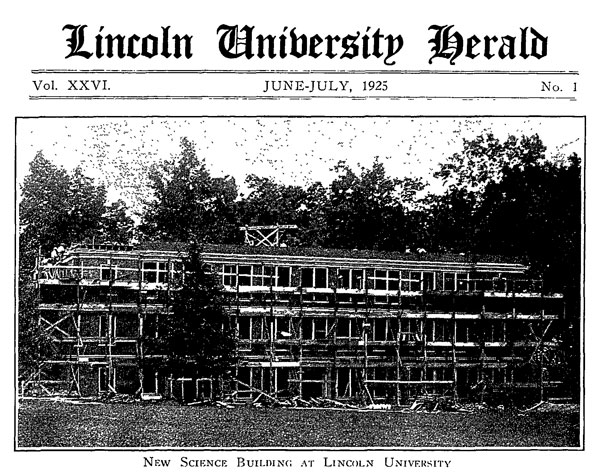 On account of threatening weather it was decided to lay the cornerstone of the Science Building before the Commencement exercises in Livingstone Hall. It was stated that alumni had given about $12,000 of the $82,500, the total cost of the Science Building. During the exercises a check for $500 was handed to the presiding officer to help pay for the equipment of the building. The donor was Dr. Robert B. McRary, ’85, Baltimore. The architect of the building, Mr. J. O. Bettelle [sic], Newark, N. J., and the engineer, Mr. A. J. Taylor, Wilmington, Delaware, were introduced to the audience. The address was made and the cornerstone laid by Dr. Joseph H. Odell, president of the Delaware School Auxiliary Association, who explained that Mr. Pierre S. du Pont regretted that he had been called away at the last moment and could not be present. All expenses connected with the design and supervision of the erection of the building are being defrayed by Mr. du Pont.
On account of threatening weather it was decided to lay the cornerstone of the Science Building before the Commencement exercises in Livingstone Hall. It was stated that alumni had given about $12,000 of the $82,500, the total cost of the Science Building. During the exercises a check for $500 was handed to the presiding officer to help pay for the equipment of the building. The donor was Dr. Robert B. McRary, ’85, Baltimore. The architect of the building, Mr. J. O. Bettelle [sic], Newark, N. J., and the engineer, Mr. A. J. Taylor, Wilmington, Delaware, were introduced to the audience. The address was made and the cornerstone laid by Dr. Joseph H. Odell, president of the Delaware School Auxiliary Association, who explained that Mr. Pierre S. du Pont regretted that he had been called away at the last moment and could not be present. All expenses connected with the design and supervision of the erection of the building are being defrayed by Mr. du Pont.
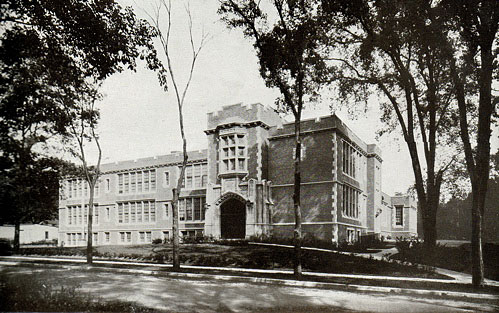 These towns are fast-growing communities, within commuting distance of metropolitan New York. Their school population has doubled within the last eight years and will probably double again in another eight years. These communities are typical American suburban villages, with a very high type of citizenship. Most of the heads of the households are business men who commute daily to their office in New York or Newark. A large percentage of the citizens of South Orange and Maplewood have sufficient means to send their children to private schools if they desire, but they have felt it better and more democratic to build good free public schools, and the illustrations accompanying this article show the type of buildings erected and the facilities provided.
These towns are fast-growing communities, within commuting distance of metropolitan New York. Their school population has doubled within the last eight years and will probably double again in another eight years. These communities are typical American suburban villages, with a very high type of citizenship. Most of the heads of the households are business men who commute daily to their office in New York or Newark. A large percentage of the citizens of South Orange and Maplewood have sufficient means to send their children to private schools if they desire, but they have felt it better and more democratic to build good free public schools, and the illustrations accompanying this article show the type of buildings erected and the facilities provided.




