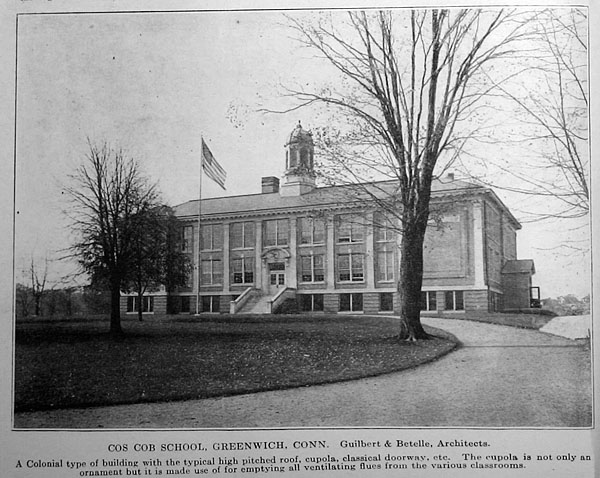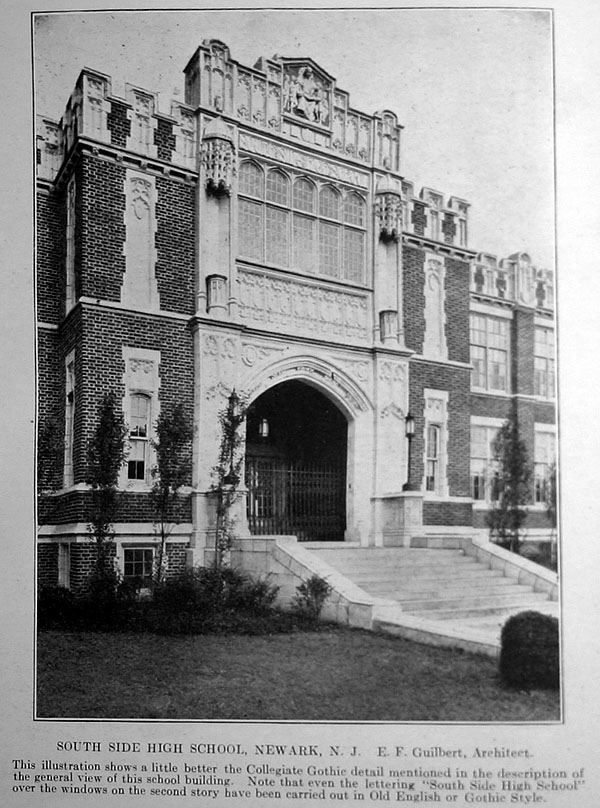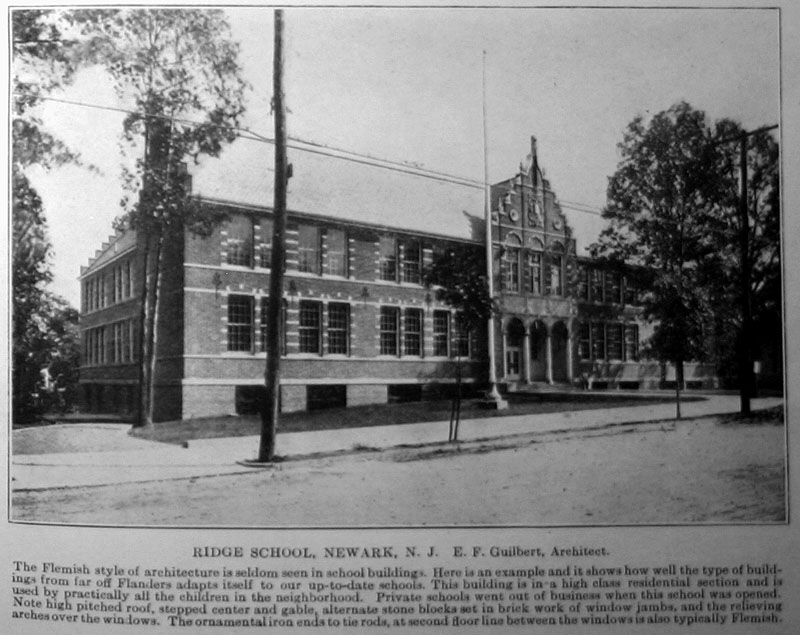The following article by Betelle appeared in the April, 1919 edition of The American School Board Journal. Much of it reads as somewhat repetitive and obvious, but given ASBJ was directed at educators, not architects, the simplistic overview of concepts is understandable. Where JOB does get more specific is in explaining the benefits of the Collegiate Gothic style for schools, noting that windows may be larger and closer-spaced as compared to Colonial or Classical designs. He also notes that Collegiate Gothic is also cheaper, as “it does not require the heavy cornices, balustrades, pediments, or high pitched roofs, which are so characteristic of the Colonial period.”
Architectural Styles as Applied to School Buildings
James O. Betelle, of the firm of Guilbert & Betelle, Newark, N.J.

Now that our thoughts are being directed to the construction of the much needed new school buildings, let us give a little more thought to the style of architecture to be used on the exterior of the buildings. Only in this way can we hope to improve upon the commonplace buildings, which are now so plentiful throughout the country. The importance of giving the floor plan a great deal of thought and study in order to arrive at the best results is pretty well appreciated, but the style of the exterior has not been so carefully considered. It is quite possible to design a school building which, taken by itself, would be attractive and beautiful, but still inappropriate to its surroundings,. That there is a lack of knowledge on the part of school boards and school superintendents regarding the different styles of architecture which can be used in school buildings, and their proper sue, is clearly shown by the many inappropriate and ill-adapted schools located in all parts of the country. It is with a view of explaining and illustrating in a brief way the various architectural styles as applied to school buildings that this article is being written.
Architects use a number of different historical styles in the buildings they design, none of which are exact copies of the old examples–the old examples are used as a basis for modification and adaption to meet present day requirements. They style adopted for any school should in the first place be appropriate for a school building, and in the second place be appropriate for the place in which the school is to be built. Selecting a style of architecture for a school is quite different from selecting a style for one’s home. Personal preference usually decides the style of architecture used in the house in which we live, while there are many limiting conditions as to the style appropriate for a particular school. A school may be located in a part of the country or in a city where there are no limiting conditions, in which case one may exercise a free choice. Even then careful consideration should be given the style, so as to properly influence future buildings of the town and to make the school a model of good taste, not only in its educational program, but in the building as well, Right here it may be well to make plain that to give a building architectural style does not necessarily mean to make it more expensive or to add unnecessary and excessive ornament. It means first of all the exercise of good taste, and that the architect designing the building shall be a person of education and training in his profession. All of the different styles have a distinctive general outline in the mass of the building,–the size, shape and spacing of window and door openings, etc., so that a building may be extremely simple, yet be a good expression of a definite architectural style.
In a small town in New England, or in the South, where there are colonial traditions and where many homes and other buildings are built in the colonial style, the choice is already made. It would be distinctly bad taste to place a school of the Gothic or Mission style in such a town. In Southern California, Arizona or New Mexico, where climactic conditions are suitable and the history of the place suggests it, a school of the Mission or Spanish style would be quite appropriate. This style of architecture with its white stucco walls, low pitched tile roofs, southern atmosphere, with palm trees and tropical vegetation, has been made familiar to the traveling public thru the advertisements of tourists’ agencies. Therefore the three fundamental considerations in deciding upon the architectural style of a building are environment, local traditions or history, and the climate of that part of the country in which the building is located.
As an example of how environment should affect the style, we can suppose that our new school is to be located across the street or adjoining an important college group or other public buildings. In this case, due consideration should be given to the style used in these existing buildings and the new school made to harmonize with them. In this way each will enhance the beauty of the other and neither will be a jarring note to detract from the general good effect. Good taste dictates that we should conform in dress and deportment with the habits of the community, and this applies to our buildings as well as to our general behavior.
Local materials can also be used to great advantage, and this always makes for cheapness and fitness. A building constructed of local materials seems to be in better taste and to fit in with the particular neighborhood very much better than a building constructed of materials brought from a distance. From a standpoint of cost in these times of rigid economy, more thought must be given to the intelligent use and appreciation of our local materials.
Most of our small rural schools are anything but appropriate. It seems to be the general opinion that because the building is small and necessarily inexpensive, that it must also be unattractive; that it cannot have any style and that a box like structure is all that is possible. Our forefathers, the early settlers in this country, had to be economical not only in labor and material but also in transportation. No one will claim, however, that their buildings lacked in either charm or character. By referring to the illustrations it can be readily seen that a small building can be constructed with simplicity and still have a rural quality that is charming. This is again a matter of skill and judgement on the part of the designer. The United States Bureau of Education and the departments of education of the various states are now taking a great deal of interest in the improvement of our rural school buildings. Pamphlets have been written, improved plans circulated, and great progress is being made in this important field of school construction.
 In a location where there are no limiting conditions, the question naturally arises, “What is the best style of architecture for a school building?” It seems to be agreed among architects generally that for a city building a modified Collegiate Gothic is the style that is best adapted to the larger buildings. This is the style used at Cambridge and Oxford in England, and in many of our newer college buildings in America. This style is not only scholastic in character, but has many other points that recommend it for use in large schools. Anyone can be easily convinced of the popularity of this style by examining the photographs of recently constructed school buildings. It is safe to say that 75 per cent will be found to be in this style, if the building can be classified as to style at all. There are a number of reasons for this; one being the great amount of window surface to be provided to light the classrooms, and the relatively small proportion of wall surface remaining. In the Collegiate Gothic style, windows can be made as high and wide as needed, with only small divisions between to make the sash of convenient size for operation. The windows can be arranged regularly or irregularly, close together or far apart without detracting from the general appearance or style; in fact, this often adds to the picturesque qualities of the design.
In a location where there are no limiting conditions, the question naturally arises, “What is the best style of architecture for a school building?” It seems to be agreed among architects generally that for a city building a modified Collegiate Gothic is the style that is best adapted to the larger buildings. This is the style used at Cambridge and Oxford in England, and in many of our newer college buildings in America. This style is not only scholastic in character, but has many other points that recommend it for use in large schools. Anyone can be easily convinced of the popularity of this style by examining the photographs of recently constructed school buildings. It is safe to say that 75 per cent will be found to be in this style, if the building can be classified as to style at all. There are a number of reasons for this; one being the great amount of window surface to be provided to light the classrooms, and the relatively small proportion of wall surface remaining. In the Collegiate Gothic style, windows can be made as high and wide as needed, with only small divisions between to make the sash of convenient size for operation. The windows can be arranged regularly or irregularly, close together or far apart without detracting from the general appearance or style; in fact, this often adds to the picturesque qualities of the design.
In the Classic or Colonial style, it is necessary, if the characteristics of the style are to be followed, to have the windows regularly spaced with large piers and wall spaces between. This makes it difficult to get the twenty or twenty-five per cent of glass area in the classrooms without the use of windows on two sides of the classroom, thus violating unilateral lighting which is one of the accepted principles of school-house designing. In Classic buildings the wide piers between windows cast objectionable shadows on the pupil’s desks, which everyone agrees should be avoided.
The Collegiate Gothic style is also slightly cheaper to build than the Colonial in Classic style, because it does not require the heavy cornices, balustrades, pediments, or high pitched roofs, which are so characteristic of the Colonial period.
While Collegiate Gothic may be admitted to be the most appropriate style when there are no limiting conditions, all other factors should be considered when making a choice. The fact as to whether the building is located in a country district or in a thickly populated neighborhood should be thought of, and even the contour of the property has a bearing upon the decision. Obviously the same style would not be appropriate for use in a small town that would be suitable for use in a densely populated neighborhood in New York City.
 In the illustrations of the larger buildings, it will be noticed that there is an absence of high pitched roofs, towers, domes and other architectural elements that are entirely decorative, and which are not only costly but serve no useful purpose. Ornament applied to the walls of a building is always expensive, and when standing one hundred feet or more away from the building it cannot be seen. At the distance from which buildings are generally viewed, it is only its general outline and proportions, together with the spacing of the window and door openings that is noticeable, and style and general pleasing effect should be obtained by proper treatment of the large masses rather than piling on elaborate, costly, and useless ornament. In smaller buildings, visible roofs and cupolas are often used, to help give style and character to the structure. While this adds to the cost, it is not so great but that the added dignity and importance such elements produce, make it worth while. In a very large building covering an acre or more in area, a high sloping roof would be very expensive and unnecessary. A building of this area is of sufficient size to impress its importance upon the neighborhood without the necessity of high, pitched roofs or clock towers.
In the illustrations of the larger buildings, it will be noticed that there is an absence of high pitched roofs, towers, domes and other architectural elements that are entirely decorative, and which are not only costly but serve no useful purpose. Ornament applied to the walls of a building is always expensive, and when standing one hundred feet or more away from the building it cannot be seen. At the distance from which buildings are generally viewed, it is only its general outline and proportions, together with the spacing of the window and door openings that is noticeable, and style and general pleasing effect should be obtained by proper treatment of the large masses rather than piling on elaborate, costly, and useless ornament. In smaller buildings, visible roofs and cupolas are often used, to help give style and character to the structure. While this adds to the cost, it is not so great but that the added dignity and importance such elements produce, make it worth while. In a very large building covering an acre or more in area, a high sloping roof would be very expensive and unnecessary. A building of this area is of sufficient size to impress its importance upon the neighborhood without the necessity of high, pitched roofs or clock towers.
 A building should not only have an appropriate architectural style, but it should look like a school building, and in addition should express the kind of school which it contains. At a glance one should be able to tell a grade school building from a high school, or if it is the only school in the town and houses all grades, one should be made to realize it instinctively. It hardly seems necessary to say that a grade school should be designated with the greatest of simplicity, while a high school may be a little more elaborate in design. A Vocational or Trade School should express the purpose for which it is used, those portions occupied by the shops should resemble in character the modern factory, while those used for academic purposes should be in character with the usual school building. The portions occupied by the auditorium and gymnasium should be designed to indicate this fact. To be good architecture, the design of the exterior of the building should express the character and purpose for which the interior of the building is used, as “truthful expression” is just as desirable in architecture as it is in all other things in life.
A building should not only have an appropriate architectural style, but it should look like a school building, and in addition should express the kind of school which it contains. At a glance one should be able to tell a grade school building from a high school, or if it is the only school in the town and houses all grades, one should be made to realize it instinctively. It hardly seems necessary to say that a grade school should be designated with the greatest of simplicity, while a high school may be a little more elaborate in design. A Vocational or Trade School should express the purpose for which it is used, those portions occupied by the shops should resemble in character the modern factory, while those used for academic purposes should be in character with the usual school building. The portions occupied by the auditorium and gymnasium should be designed to indicate this fact. To be good architecture, the design of the exterior of the building should express the character and purpose for which the interior of the building is used, as “truthful expression” is just as desirable in architecture as it is in all other things in life.
To a great extent the school board member should be guided by the advice of their architect. He has been selected for his ability, education and good taste, and this being the case, his advice should be followed. It is well, however, that the school board and superintendent of schools should be informed upon the subject of architectural styles so as to be able to confer more intelligently with their architect and understand his point of view.
