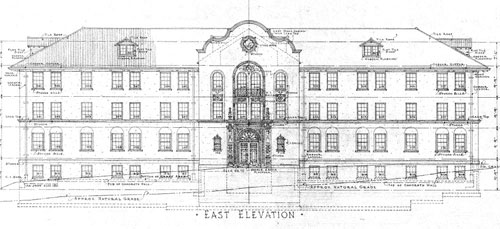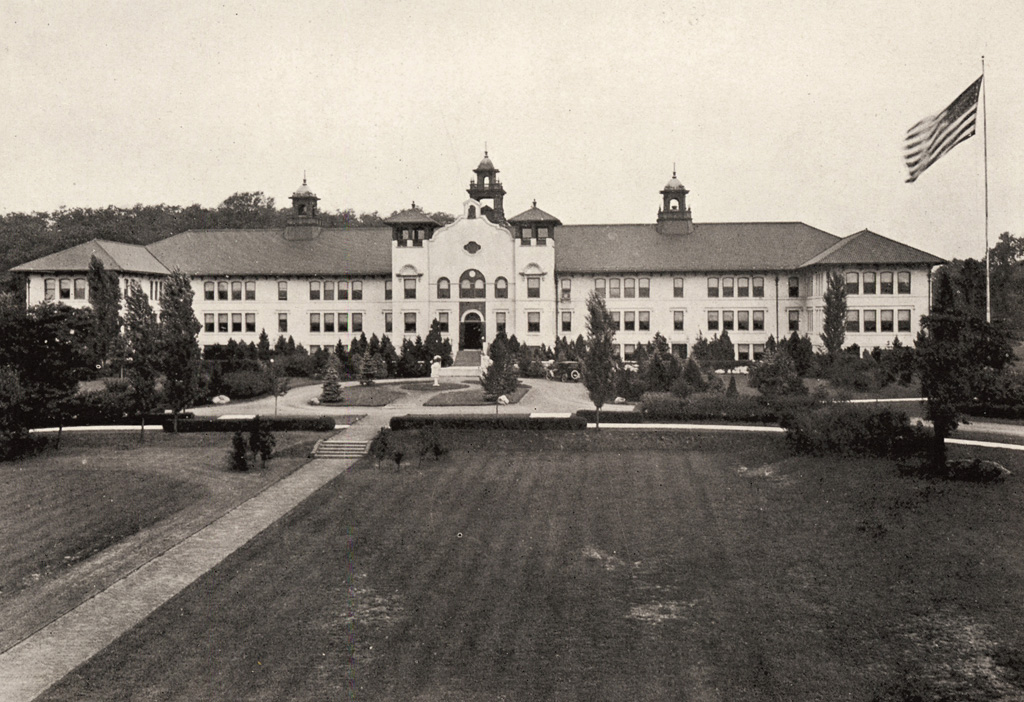
“In Southern California, Arizona or New Mexico, where climactic conditions are suitable and the history of the place suggests it, a school of the Mission or Spanish style would be quite appropriate. This style of architecture with its white stucco walls, low pitched tile roofs and southern atmosphere, has been made familiar to the traveling public thru the advertisements of tourists’ agencies.” – James O. Betelle, Architectural Styles as Applied to School Buildings
Guilbert & Betelle designed hundreds of buildings, and I’ve toured, driven passed, walked around or snuck into dozens of them. I’ve seen Betelle schools from Connecticut to Delaware, and have amassed a rather extensive catalog of reference material on them. And thus, I think I have a pretty good handle on the body of their work.
So when a recent email arrived alerting me to not one, but two unknown Betelles, you can be sure it surprised the hell out of me. Particularly when those buildings are part of a large college campus near my hometown, and were literally within sight when I was 15 years old.
In the summer of 1982 my mother was working on her Masters degree in ceramics at Montclair State College (now University). On the way she would drop me off with my bicycle at a school in Montclair where I was taking a photography course. After class I rode my bike to MSC to meet up with her for lunch, and hang out until she was ready to leave. I played a lot of Galaxian at the student center waiting for her.
The art studio and student center were contained in a quad of modern buildings, which I never thought to ventured too far from. If I had, I would have come across a very different part of campus; a group of old buildings with white stucco walls, low pitched tile roofs and southern atmosphere.

College Hall, the original structure of the SNS at Montclair, in 1926. The architect is unknown; the building is attributed to the Architects Office of New Jersey's “Department of Charities and Correction”.
The New Jersey State Normal School at Montclair opened in 1908. Breaking from the typical Collegiate Gothic and Neo-Classical schools being built at the time, officials decided to model the building after the Spanish Mission style that was popular in California and the Southwest. A woman’s dormitory in the same style, Russ Hall, followed in 1915.
In 1927 the school, renamed Montclair State Teachers College, commissioned Guilbert & Betelle to design two new buildings: another residence hall and a demonstration high school. Betelle was obviously familiar with Spanish Mission architecture (he consulted on school projects in California), but still, it was utterly different than the popular Gothic and Classical styles he was known for.
That earth-rattling email I received was from a campus planner who had come across the Betelle plans for Chapin and Morehead while researching the old buildings. A concerted effort is underway by Montclair State to re-populate the campus with its signature style, which had been overrun by a proliferation of modern concrete buildings. A few weeks ago he was kind enough to show me around the campus, 27 years after my last game of Galaxian.

Chapin Hall, completed in 1927, is currently undergoing a massive renovation/expansion to accommodate MSU’s music school.
The dormitory, Chapin Hall, opened in 1928, doubling the school’s live-in population. The entry facade directly mimics that of College Hall, but otherwise the building is basically a simple box with the red-tiled hip roof and stucco of the Mission style. Unlike Collegiate Gothic, whose ornament revels in copious scholastic symbolism (books, owls, inscriptions, etc.), Chapin is sparsely decorated at the entrance with generic Grecian imagery.
Chapin is surrounded by chain link due to renovation, so I wasn’t able to get close (I took these photos through the fence). According to the plans, however, it originally had a handsome two-level marble entry hall with leaded glass windows, terrazzo floor and bronze railing.
Morehead Hall, 1929, was the school’s demonstration high school (named, creatively, College High School). The building was outfitted as a complete, albeit miniaturized, high school. It contained an auditorium, gym, library, and classrooms for specialized study, such as history, science and math. All in a building the size of an average grade school.
College High was shut down in 1973, and the interior was converted into general offices. So, as with the other buildings, there is really nothing left of the original interior. The dedication plaque does remain, however (no mention of the architect, sadly).
The exterior is much like Chapin, with the same white walls, tile roof and minimal ornamentation around the entrances. Its in a relatively original state, except for an elevator addition on one side that blends in rather well. Roof tile ventilation registers are a nice detail that survives.
The coolest part of my visit was climbing up inside Morehead’s roof and one of its ventilation towers. Up here, the bones of the building are exposed. Massive solid wood beams criss-cross the space, supported by heavy brick foundations. There is no insulation, and it’s cluttered with HVAC equipment, cables, old newspapers, and graffiti dating (at least) to the 1940s.
In the end, I don’t know that I learned much new about James Betelle at Montclair State University, but it was fascinating to encounter two previously unknown buildings, and of a style utterly unique to him and the region. MSU embracing its traditional architecture gets my approval of course, and Betelle’s work contributing to that blueprint makes it all the sweeter.
![]()
Many thanks to Anthony Mennuti of Montclair State University for providing material, access to the buildings, and that email!



Steve- Time for an update (and fix that bad picture link). Check out what Chapin Hall looks like now! http://www.montclair.edu/facilities/designconst/johnjcali.html
Inevitable organ link… the organ professor at the Cali School wrote a nice letter about the CHS organ.
Photo fixed– thanks!
The building does look pretty good now. I was sorry I couldn’t get into it on my tour, but judging by the other buildings, the interior was probably just as renovated and un-noteworthy.
Dear Steve Weintraub, College Hall’s archictectural legacy and the integrity of its building, character, and soul was totally destroyed as it was “re inaugurated” this Fall. I am an MSU’s alumni and when I visited the campus about two years ago and as I saw the constructuon workers, my heart almost broke. I must say that I had a visceral feeling of loss and sadness. The “addition” wasn’t like the one on Chapin Hall, which mantainded the original building intact. I hope you can write something about it. Thanks for the space to express my indignation.
see the buiding at:
https://www.montclair.edu/online/2021/01/10/virtual-spring-graduate-open-house-sunday-february-21-2021/