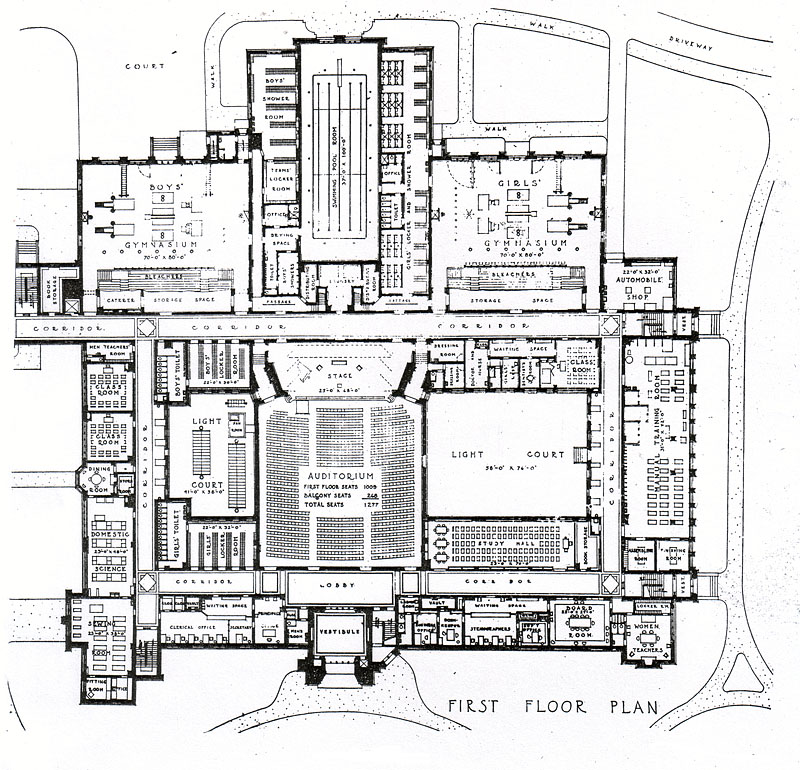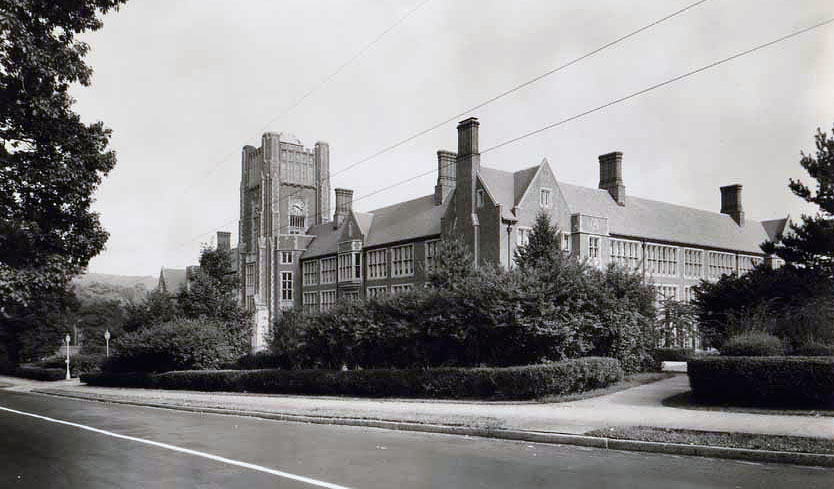James Betelle wrote many articles for educational journals of the day, most notably The American School Board Journal. This one is a brief look at the major features of Columbia High School, which opened its doors in 1927. The article was published in the January, 1928 issue of ASBJ.
COLUMBIA HIGH SCHOOL, SOUTH ORANGE AND MAPLEWOOD, N.J.
Designed by Messrs. Guilbert & Betelle, Architects, Newark, N.J.
It may be recalled that in the special Building Number of the Journal for January, 1926, several of the new grade schools in South Orange and Maplewood were illustrated in connection with an article describing the community and the local point-of-view and objectives in the school-building program. With the grade school situation taken care of temporarily, attention has been given to a senior-high school building, which is located in the geographical and population center of the two communities. This school, known as the Columbia high school, is now completed and occupied, and is illustrated in this issue.
As indicated in the plans, this building contains practically every desirable feature that should be included in a fine modern high school. The standard classrooms are supplemented by rooms for special subjects. The shops and other special rooms are liberal in size for their purpose, and it has been found that, as a rule, these special rooms are crowded when all the furniture is installed. The auditorium, in the center of the building, seats 1300 persons, and incorporated in the large stage is a handsome pipe organ.
The boys and girls have been treated equally so far as gymnasiums accommodations are concerned, each having a full-size gymnasium, with permanent concrete bleachers, across one side. Between the two gymnasiums has been located a tile-lined swimming pool, with a spectators’ gallery above and around it. The tank proper is 25 feet wide and 75 feet long. Between the swimming pool and the gymnasiums are the boys’ and girls’ locker rooms, so they serve both the gymnasium and swimming pool at the same time.
 The materials used throughout the building have been selected with care, and with a view to being substantial yet simple, and suitable for the hard usage to which a school building is subjected. The exterior of the building is in the Gothic collegiate style, of red brick with bluestone trim and a variegated slate roof. The building is fireproof throughout.
The materials used throughout the building have been selected with care, and with a view to being substantial yet simple, and suitable for the hard usage to which a school building is subjected. The exterior of the building is in the Gothic collegiate style, of red brick with bluestone trim and a variegated slate roof. The building is fireproof throughout.
On top of the central entrance tower has been built an astronomical observatory to accommodate a telescope which has been presented to the school. Directly beneath the observatory is a classroom or conference room, to be used in connection therewith. As it is anticipated that this observatory will be used by some of the study clubs of the community, an elevator has been run from the vestibule of the main entrance tower to the roof, to avoid the tiresome climbing of stairs.
The building has been located on a large plot of ground, which includes a girls’ athletic field in the rear. The boys have a large athletic and football field in another part of town. Special consideration has been given to the parking facilities on the property, and a very large area, paved with concrete, has been provided for this purpose. The parking of automobiles around the school is becoming more and more of a problem, not only during the day sessions, but more particularly during entertainments given in the auditorium in the evening. This parking space has been brilliantly illuminated and will be policed when the number of parking automobiles makes it advisable.
The building has a maximum pupil capacity of 1630 pupils. It contains 2,860,000 cubic feet, and cost $1,500,000 exclusive of land and equipment.

