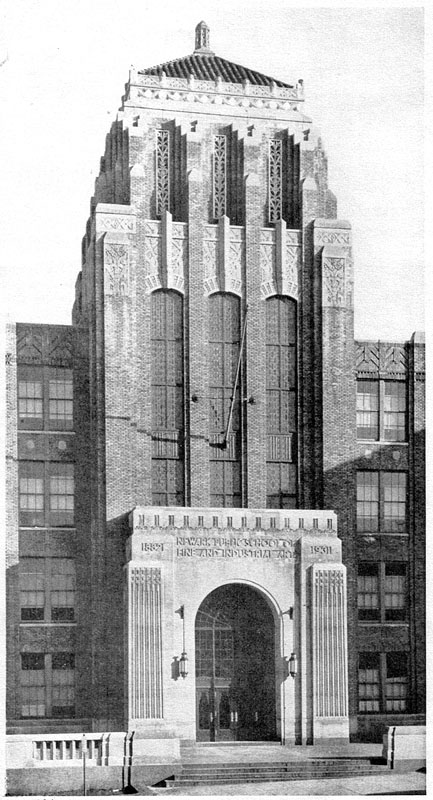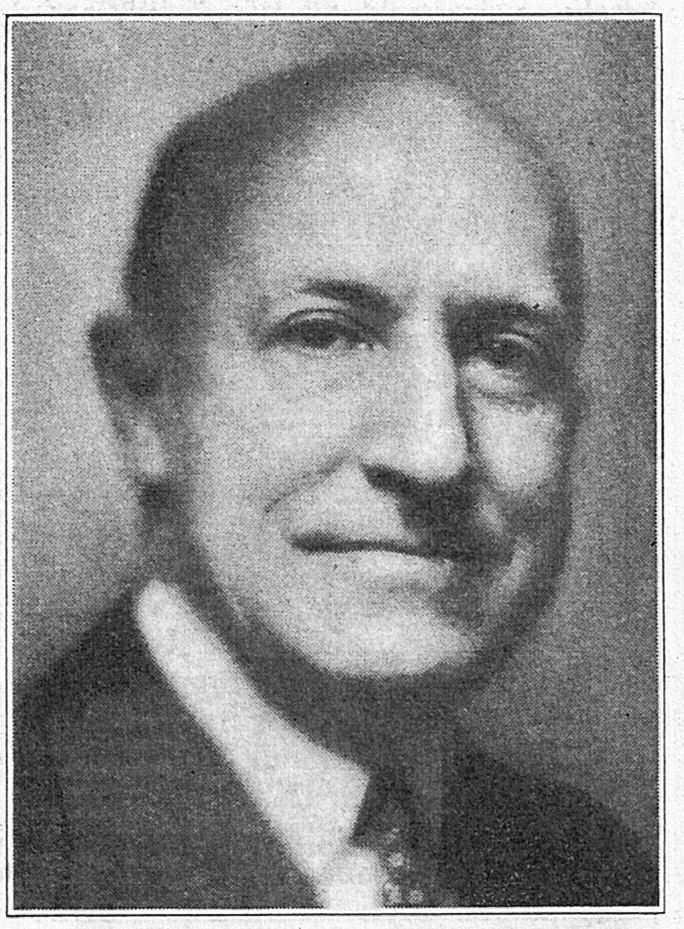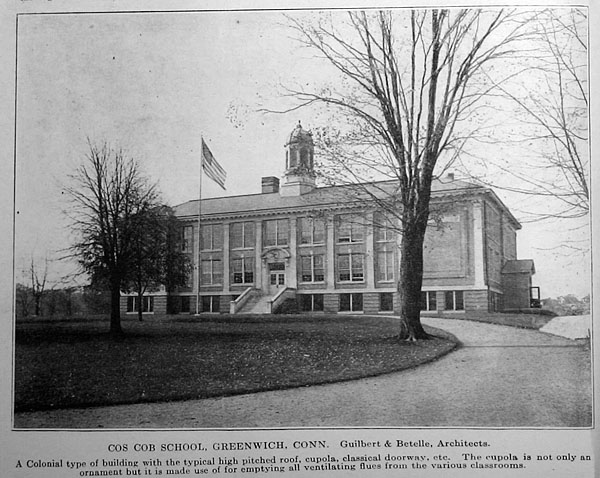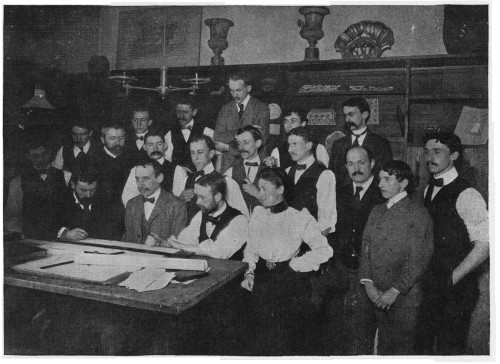 The following article by JOB appeared in the May, 1932 issue of “Architecture” (Volume LXV, No. 5, Charles Scribner’s Sons). In it, he waxes philosophic about the current and future trends in school design. Early on it reads a bit surly, as he diplomatically defends against the rising cost of school construction, but then settles into forward-looking optimism, such as the idea of city-wide programs to instruct large groups of students via “radio instruction by television.”
The following article by JOB appeared in the May, 1932 issue of “Architecture” (Volume LXV, No. 5, Charles Scribner’s Sons). In it, he waxes philosophic about the current and future trends in school design. Early on it reads a bit surly, as he diplomatically defends against the rising cost of school construction, but then settles into forward-looking optimism, such as the idea of city-wide programs to instruct large groups of students via “radio instruction by television.”
Included are a number of photographs and plans from the original article (there are way too many to show them all).
The Trend in School Building Design
By James O. Betelle, F.A.I.A.
Of the Firm of Guilbert & Betelle, Architects, Newark, N.J.
Prosperous times for the past ten years, together with a greater demand for public education, have brought a great number of school buildings throughout the country. The erection of these buildings has furnished an opportunity, through experience, for the educated and architects to improve them, not only in design and construction, but also in layout, thereby making them more suitable and usable as educational structures.
Continue reading

 Today I ventured over to the Boston Public Library (I’m up in Massachussets this week on vacation), to try and get some odds-and-ends info on Betelle. Having gotten hold of the text of his
Today I ventured over to the Boston Public Library (I’m up in Massachussets this week on vacation), to try and get some odds-and-ends info on Betelle. Having gotten hold of the text of his 
