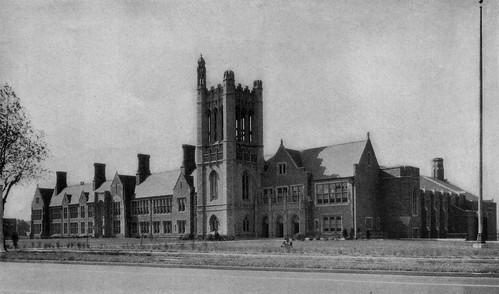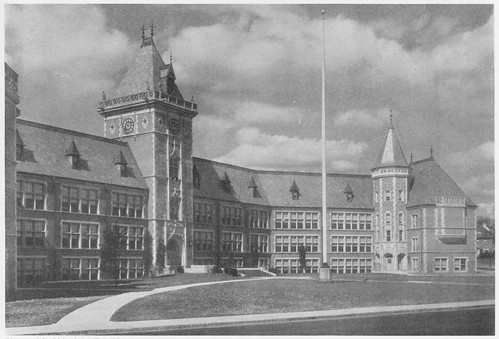After completing my tour of CHS’s clock tower on a Saturday morning in April, I continued on to check out the Guilbert & Betelle schools built in the nearby town of Summit. The firm designed the high school and a number of grade schools, much as they did in South Orange and Maplewood, so I was curious to see how they compared.
Summit High School
My first stop was the sprawling Lawton C. Johnson Summit Middle School, the former Summit High School (SHS), built in 1922 and expanded in 1927. There was a lot of activity on the grounds; baseball and soccer games, parents with kids and cameras streaming in and out of the building. I hardly looked out of place walking the perimeter with my own camera in hand, snapping away at the building.





