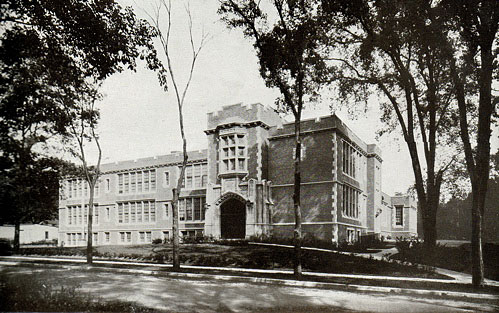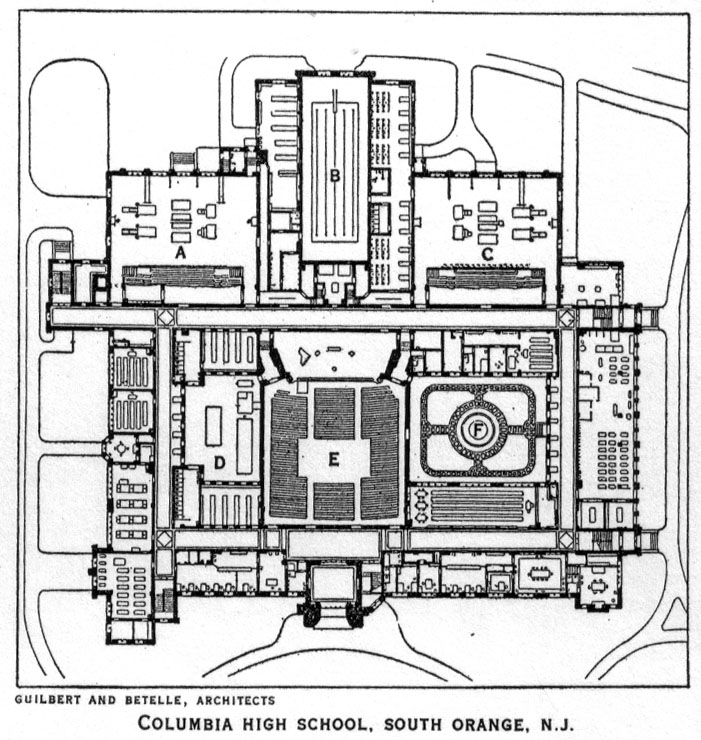This article is from the 1928-1929 Yearbook of The American School and University. Much of the text is similar to the CHS article from American School Board Journal, which came out about the same time. It’s interesting to note that Betelle refers to “Messrs. Guilbert & Betelle, the architects for all these new buildings”, as if his partner, Ernest F. Guilbert, were still alive (he died in 1916). Also note that a number of the equipment suppliers at the end of the article may be seen in the advertisements I posted a while ago.
The Unusual School System of a Suburban Community
by James O. Betelle
of the firm of Guilbert & Betelle, Architects, Newark, N.J.
The village of South Orange and the township of Maplewood, N.J. are two separate municipalities, which are entirely independent of each other, but the direction of whose educational affairs is vested in a single Board of Education.
 These towns are fast-growing communities, within commuting distance of metropolitan New York. Their school population has doubled within the last eight years and will probably double again in another eight years. These communities are typical American suburban villages, with a very high type of citizenship. Most of the heads of the households are business men who commute daily to their office in New York or Newark. A large percentage of the citizens of South Orange and Maplewood have sufficient means to send their children to private schools if they desire, but they have felt it better and more democratic to build good free public schools, and the illustrations accompanying this article show the type of buildings erected and the facilities provided.
These towns are fast-growing communities, within commuting distance of metropolitan New York. Their school population has doubled within the last eight years and will probably double again in another eight years. These communities are typical American suburban villages, with a very high type of citizenship. Most of the heads of the households are business men who commute daily to their office in New York or Newark. A large percentage of the citizens of South Orange and Maplewood have sufficient means to send their children to private schools if they desire, but they have felt it better and more democratic to build good free public schools, and the illustrations accompanying this article show the type of buildings erected and the facilities provided.
Continue reading →


