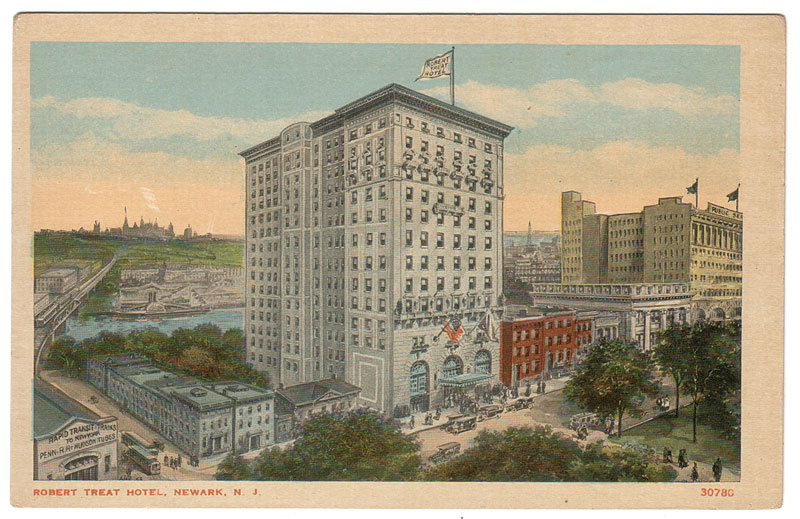Newark wears its history in plain sight. An astoundingly diverse collection of buildings, evocative street names and a rich narrative dating back over 300 years lay the city bare to those who even casually glance. James Betelle spent his 20 most productive years there, so it naturally comprises a good chunk of my research.
I’ve spent more time in Newark than any other town or city connected with Betelle, and I look for any opportunity to see it anew. So when I recently had the chance to attend not one, but two Newark architectural tours, I made all sorts of arrangements and deals with my wife to make it happen.
On Friday I would be visiting Weequahic High School, a late design by Guilbert & Betelle, and Sunday taking a tour of High Street and lower Broad Street. On both days I would be meeting in person some of the “Newarkologists”—historians, residents, aficionados—with whom I’ve had spirited email exchanges with over the last few years.
Continue reading




